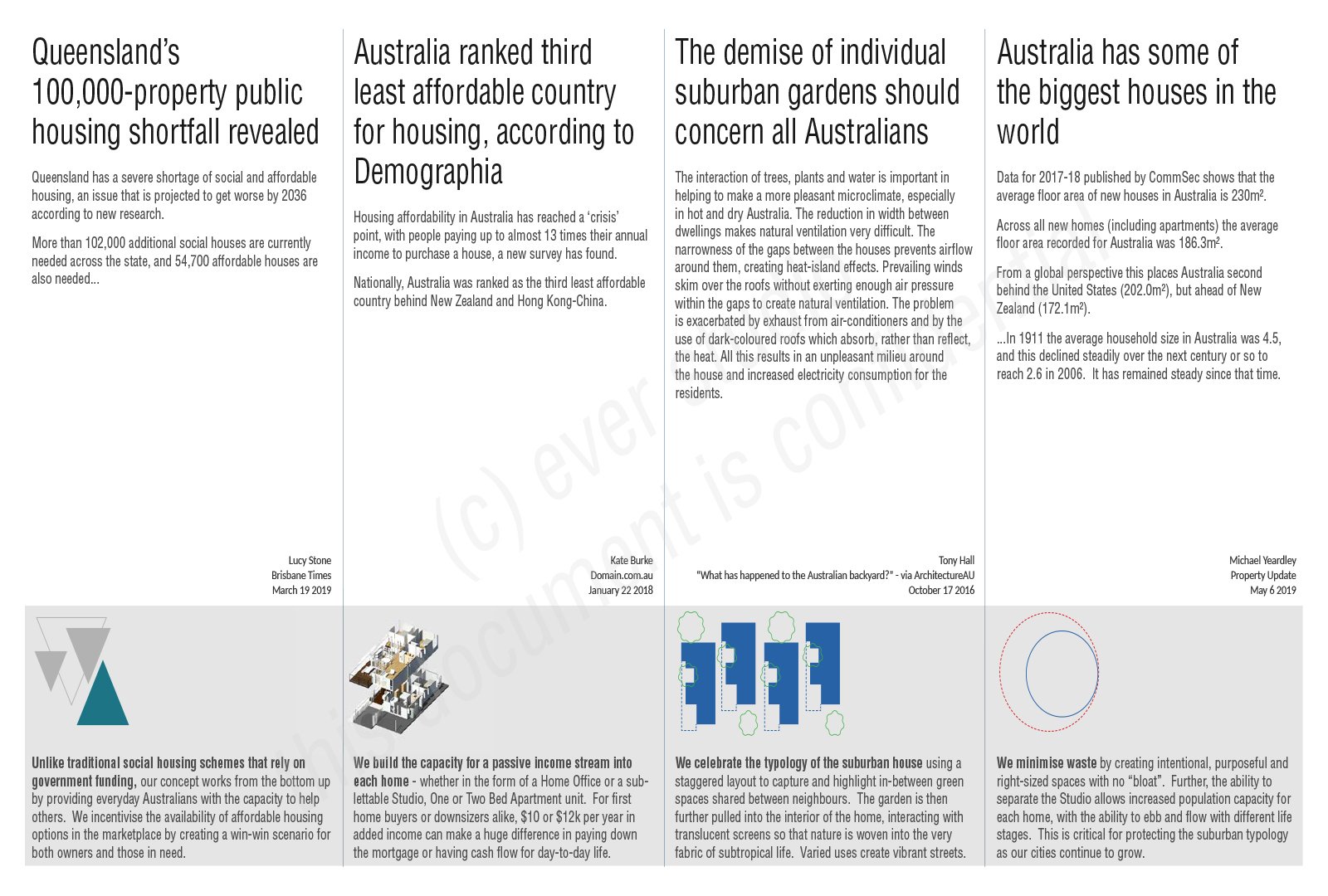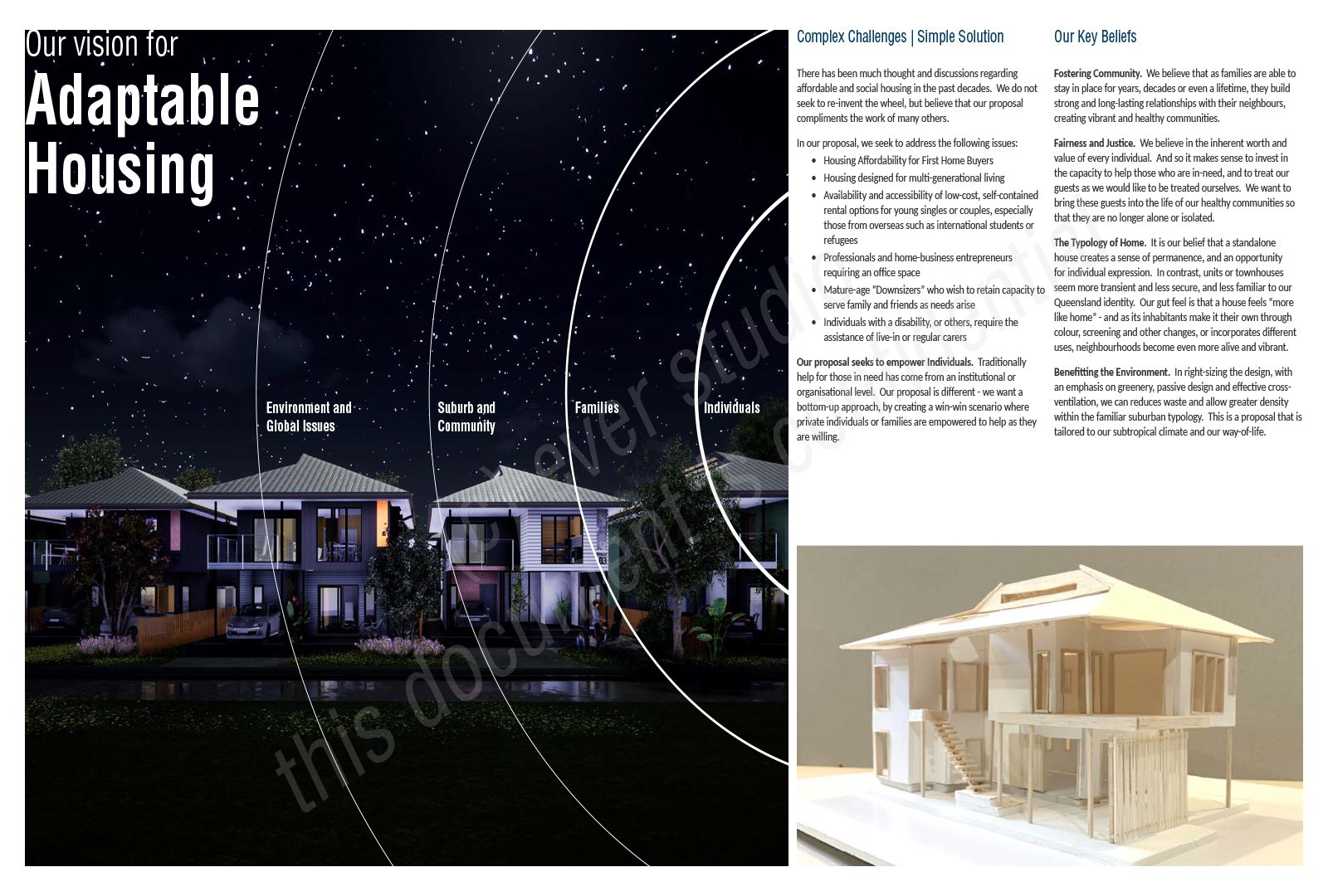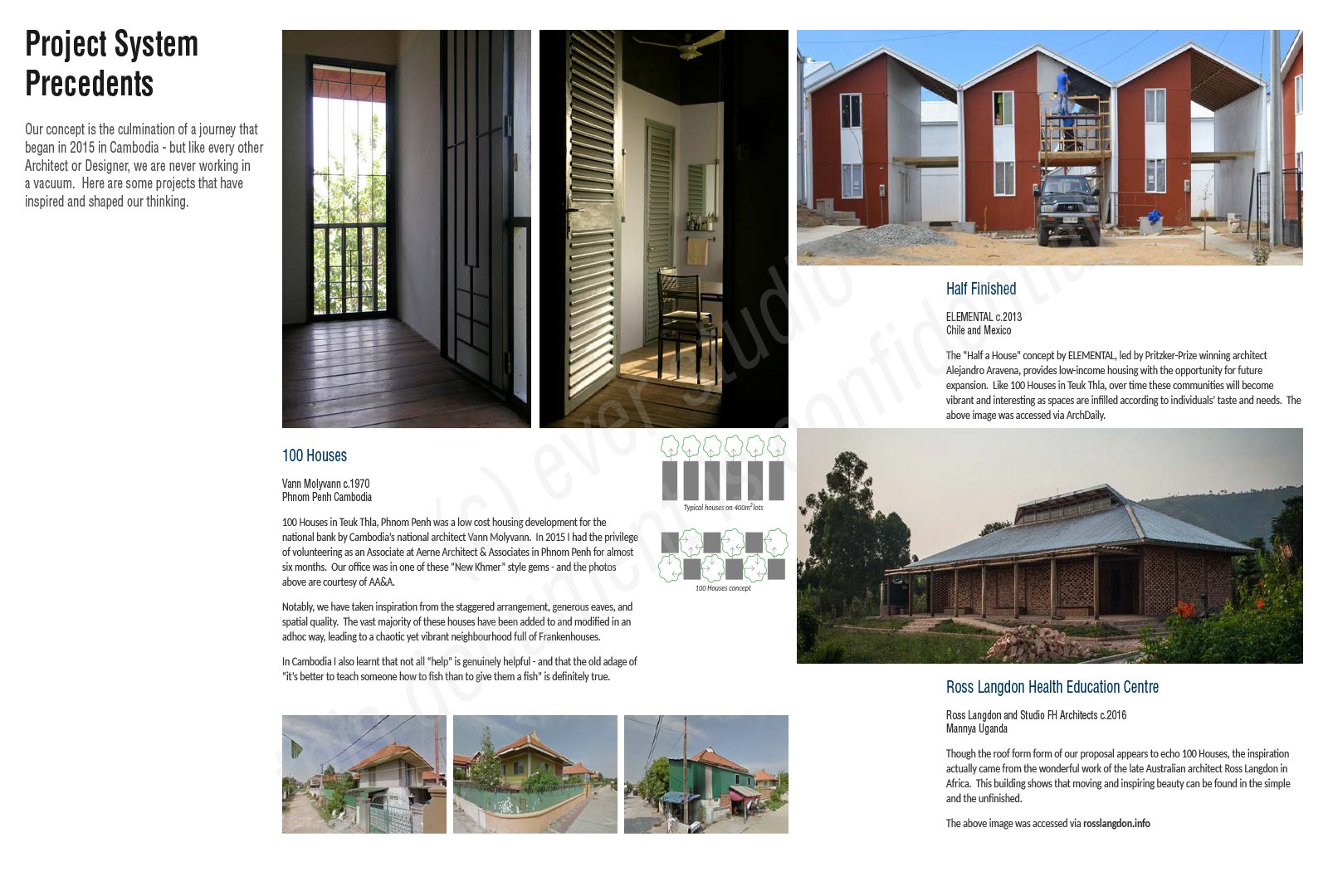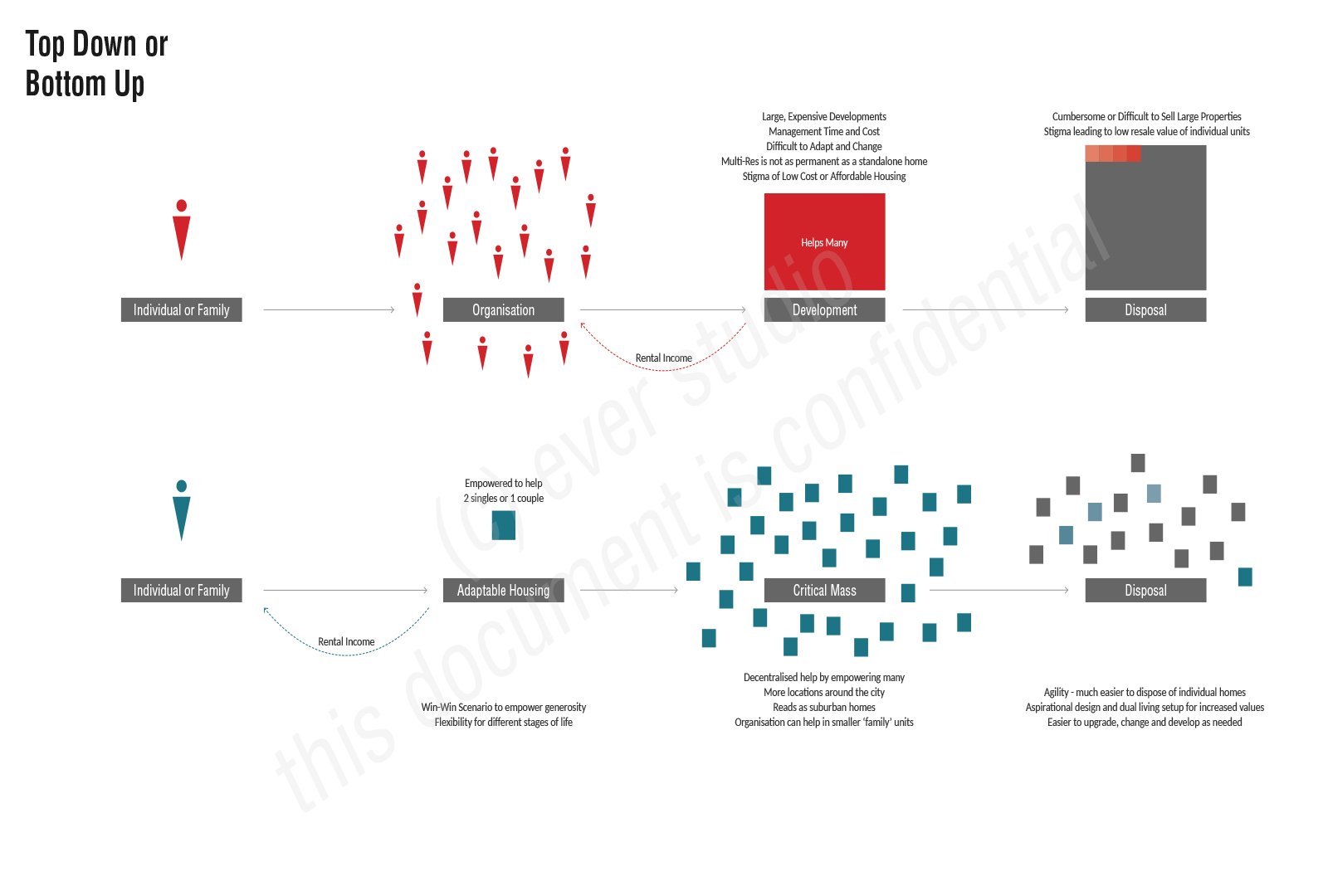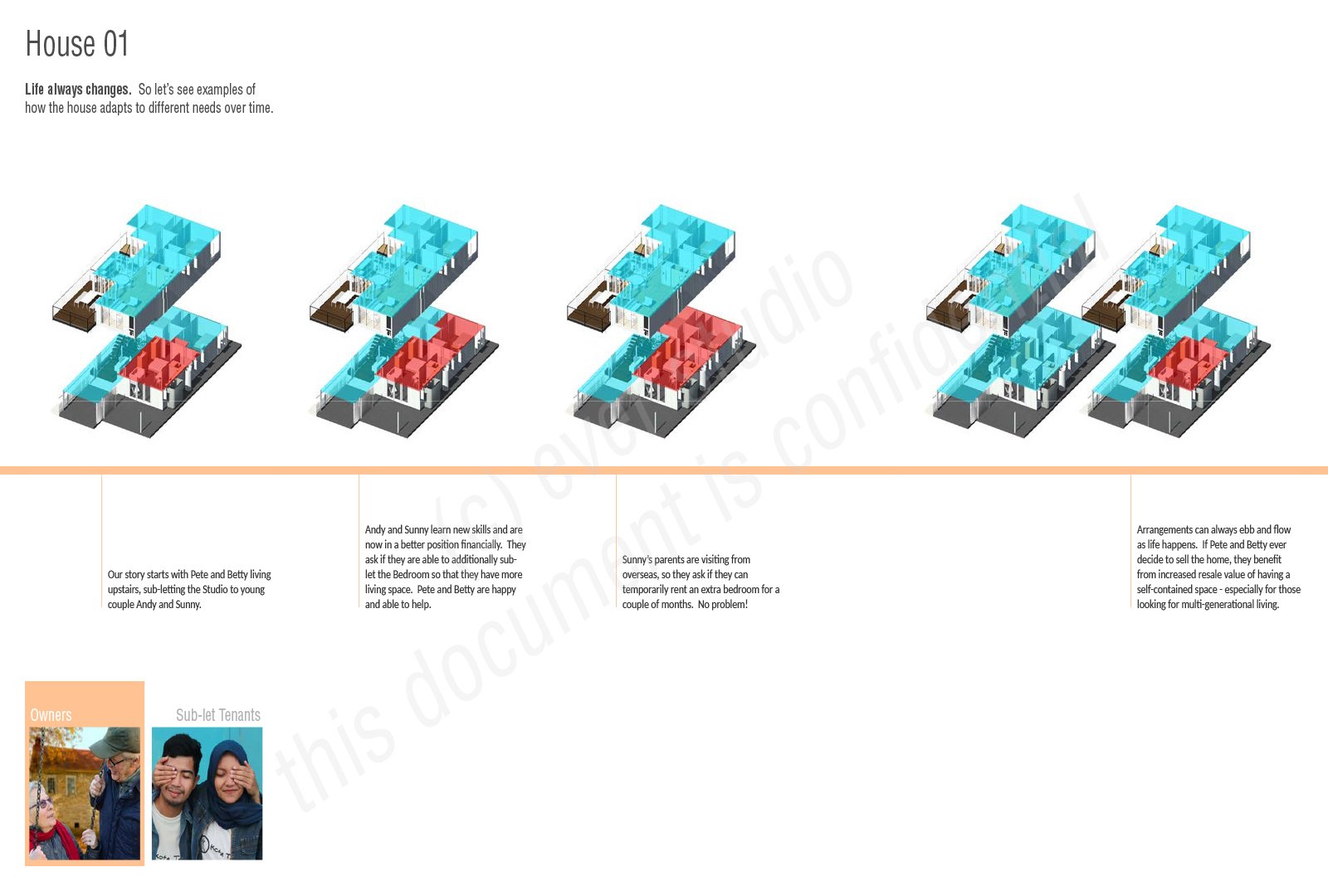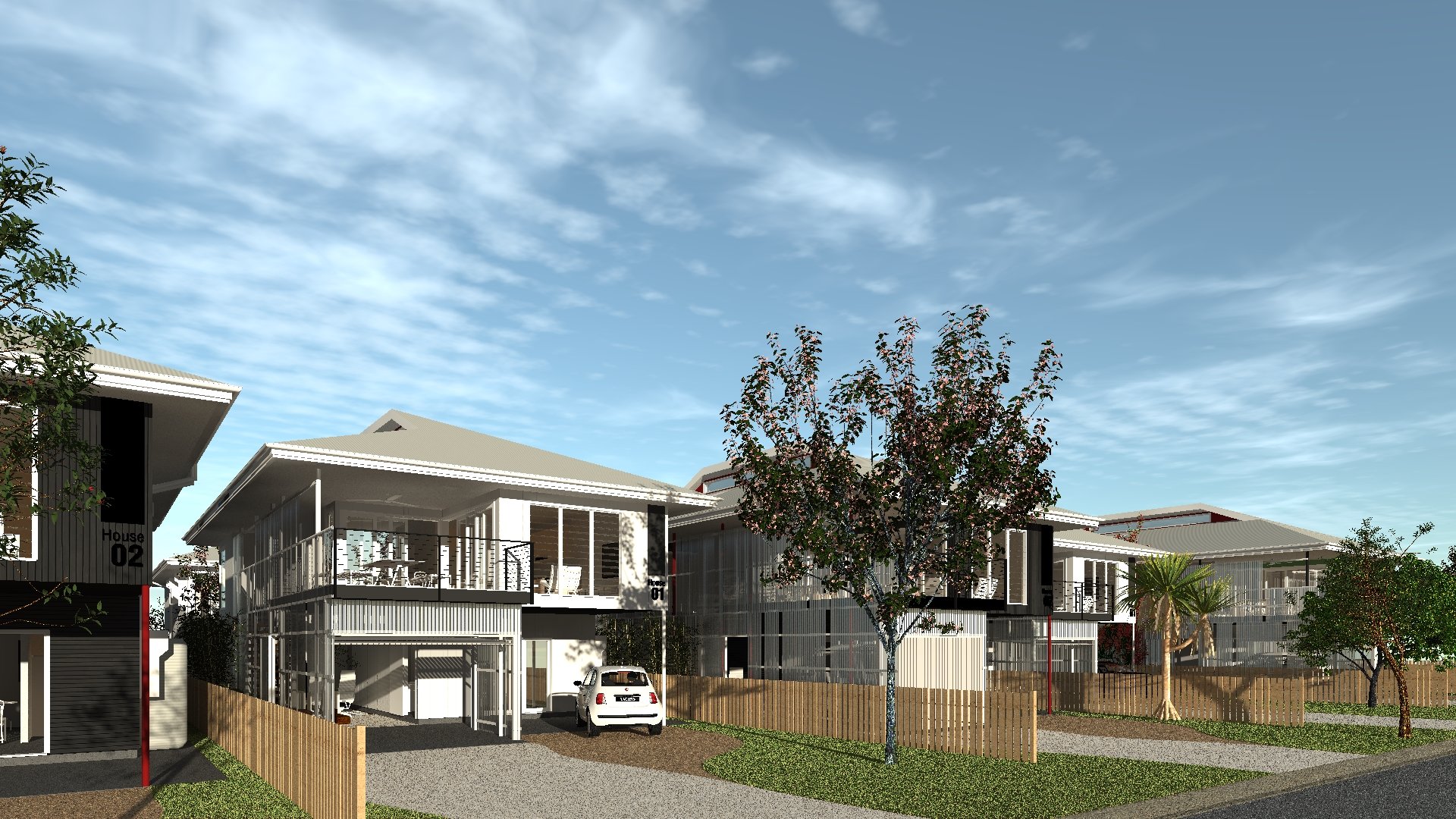Adaptable Housing: Original
Our Vision for the Future
Adaptable Housing: Original was an early concept for a small-lot, contemporary home, designed to cluster together on 300 sqm lots, that preserves the leafy nature of our suburbs. Right-sized as a light-filled 4-bedroom home, it also features a compact and integrated self contained portion (let’s call it a Granny Flat). The clever idea is that by sliding doors around, the Granny Flat can be configured to “tag” with zero, one or two bedrooms.
It’s a small home that can evolve and change with the ebb and flow of life
for a young couple, the ability to co-share the home with others - receiving help in the form of rent, but also providing a safe and well-designed space for someone
for a family, a self-contained space as a play room, for home business, hobby, or for working from home
for multigenerational living for contemporary families
for a retired couple, to live with independence while being enriched by having homestay students
We believe that as Architects we have a responsibility to be visionaries - with our skills, to address the Housing Crisis, to yearn for a better future, to safeguard the environment, and to build better communities. Somehow this concept may not be the answer for everyone - but it is a start - and we look forward to both incorporating some of these ideas in our projects, and evolving it further over time.
If you are interested in finding out more about this project, or adapting it to your own needs, please contact us.
